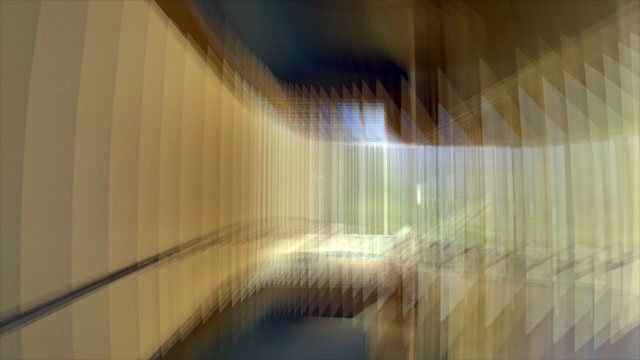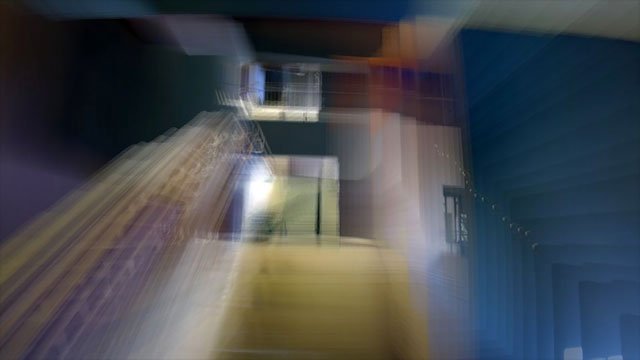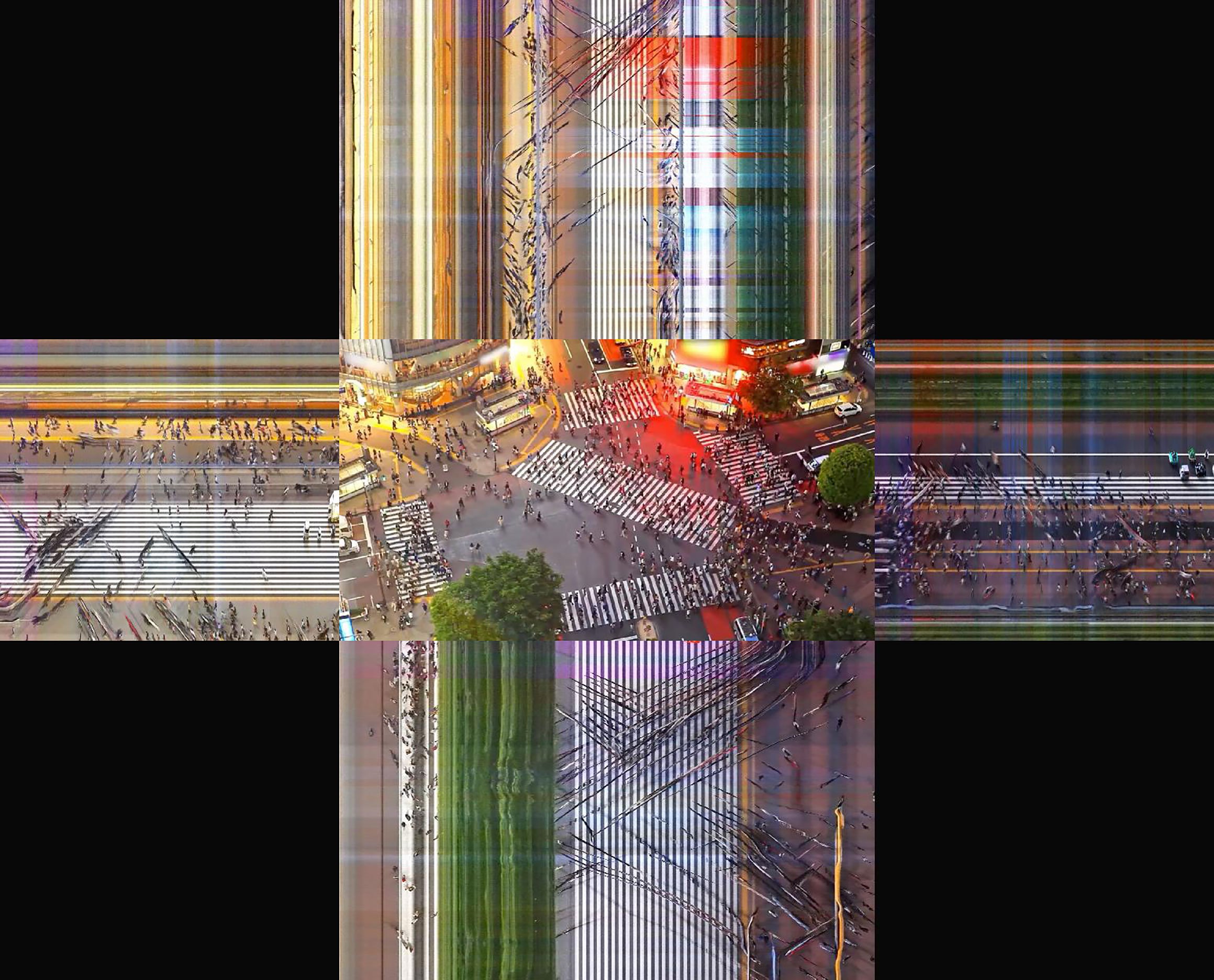Drinks with the artist - 6pm Thursday 26 September
Linda Matthews is an Associate Professor in the School of Architecture and a Co-Director of the Visualisation Institute at the University of Technology, Sydney. Her research concerns architectural and urban design methodologies that utilise the optical logic of digital visioning systems. The work aims to use virtual urban spaces as a source of qualitative and quantitative data to generate non-traditional modes of architectural and urban form.
Linda was a member of the winning Leadership, Advocacy and Research team at the 2024 Australian Urban Design Awards for the Quantifying Quality project. The research uses an innovative methodology to leverage advanced evolutionary algorithms and crowd-sourced data to identify and prioritise the qualitative properties of public spaces. This work will form the basis of a new book publication in collaboration with Gavin Perin to be published by Routledge in 2025.
Curator - Belinda Yee is an accomplished curator and artist with over twenty years of experience spanning art, design research, and new technology development, including her work with CSIRO and other leading research organisations. Belinda brings a unique perspective on the possibilities that emerge at the intersection of contemporary art and new imaging technologies. (contact details: belindayee.com or @belindayee)







Linda Matthews / DISRUPTING THE ARCHITECTURAL DRAWING
Essay by Linda Matthews
Engaging with the contemporary city now means engaging with the relationship between its built surface and the visioning technology that surveys it. Urban space has been transformed by new modes of navigation and perception amplified by the camera's ability to traverse the urban landscape unprecedentedly. While the effect of the zoom lens extends the opportunity to view a vastly amplified range of human conditions, streaming video delivers this content to a global audience as an uninterrupted data flow, with a framerate capture indistinguishable from the perception of real-time. Consequently, technology and the image now assume a highly instrumental role in the perception and material fabrication arising from this new type of engagement with urban space.
The promotional and surveillant use of Internet Protocol webcam networks influence our experience of the urban fabric through the technological manipulation of image content and presentation of competing viewpoints in real and virtual space. The promotional view attempts to redirect form towards the camera lens, often presenting it as an uncontested spatial condition cleansed of undesirable or disruptive visual artefacts. Challenging such manoeuvres and retaining architectural agency requires resisting manufacturers' promotional strategies.
Architects can map, analyse and represent sites to capitalise upon the pervasive effects of image-making of digital visioning platforms by extracting qualities of geographic location and modes of inhabitation. As an alternative approach to the many proprietary software tools available, independent, freely available open-source platforms offer precise, targeted data analysis capabilities to produce an index of reality. Diagnostic or medical imaging software demands a high degree of data precision to track and map the progression or remission of disease. When transposed from a medical to a design application, these independent, high-performance tools analyse images in ways that offer new insights into the composition of space/time.
By representing urban space as quanta of temporal colour and brightness displayed across multiple simultaneously evolving axes, medical imaging software extends the viewer beyond the constraints usually associated with traditional formal representation into a new landscape of recomposed surfaces. The axes of the images along the stack's temporal axis offer new insights into the city's materiality that elude standard, non-temporal modes of delineation because they allow the architect to understand the contextual relationship of a proposed intervention at a specific moment. The extension of the elevational axes of the city's surfaces thus becomes a tool for the digital reworking of urban space and diagrammatic speculation on the composition of the new digital city.
The foregrounding of the city's qualitative properties represents a new formal language for architecture. Using the pixel as the unit of representation demands a vastly different approach to drawing in which colour data, not the line, delineate architectural surfaces.
Using the human visual system as a basis for formal discussion is a radical departure from traditional linear-based architectural language. Instead, the relationship between an object's colour and brightness informs design decisions and the documentation that transforms them into built form. With pixel assembly rather than linear coordinates as the point of departure for disciplinary practice, architectural discourse now revolves around relational issues rather than an object's placement on a perspectival grid where its qualitative properties are secondary. In digital design/drawing terms, this approach forms part of a series of generative techniques for the architectural surface that is the new digital counterpart to the city's traditional plan, section and elevation.
This exhibition builds upon earlier work presenting new modes of mapping and drawing urban space, which was the subject of a 2022 exhibition in collaboration with Gavin Perin at the Royal Institute of British Architects’ Practice Space in London. It uses representational techniques that generate and draw upon recomposed groupings of the ephemeral, qualitative urban patterns associated with properties of colour and brightness. Referring to reprocessed footage of selected urban spaces, it proposes that the capacity to incorporate affective digital data into the production of the city's materiality not only exceeds the traditional civic narrative but repositions the image's disciplinary agency.
© 2024 Linda Matthews
Curator’s Note – Thinking on the page
Belinda Yee
A drawing can do many things, too varied to summarise here, but it is always engaged in a process of unfolding itself in the world—a tentative proposition. A drawing serves as a means of thinking on the page, a circular process of externalising thought. This applies to visual art, architectural plans, 3D CAD/CAM models, and quick sketches. All are methods of externalising thought to test ideas in real time. As the hand moves to draw, the eye perceives, and the brain simultaneously understands, analyses, and proposes something anew. For the audience too, a drawing is a tentative proposition from which new thoughts emerge. Linda Matthew’s exhibition Disrupting the Architectural Drawing explores new modes of visualisation as a way of ‘thinking on the page,’ slicing and reconfiguring digital video data to reveal the affective potential of architectural drawing.
This process of thinking on the page is not lost in the transition from paper to digital, a shift that has occurred in every creative field. In architecture, this evolution from paper to pixels is illustrated by artist and author Peter Cook through two markedly different works. The first is Free Architecture: House for Three Families (1981) by Japanese architect Masaharu Takasaki—a coloured pencil drawing of free-form organic shapes that is distinctly hand-drawn and slightly surreal. In contrast, Cook presents the digital visions of the Morphosis practice, whose Rendering of Atrium Study, Cooper Union New Academic Building (2009) features computer-generated geometric forms, grids, shadows, and reflections floating over architectural plans in a lime green field.[i] These are clear signposts of the transition from pencil to keyboard as means of engaging with the world, in architectural practice. Digital technologies have, over the last half century, enhanced productivity and improved the design process. Of greater interest here, however, is the way this transition has allowed architects to explore the inherent nature of digital technologies as form-giving, to work with the materiality of technology in real-time, as a way of ‘thinking on the page.’ Linda Matthews works with digital tools and source information in this way.
The work presented in the exhibition, Disrupting the Architectural Drawing is procedurally digital, that is, it is created through a systematic process involving digital tools and technologies. It is also concerned with the impact of the digital—how digital technologies and views of the built environment reveal and limit insights into how we live in urban spaces. Linda creates her work by reconfiguring webcam footage, stacking each frame from a linear video sequence into a three-dimensional digital cube. Each frame representing a moment in time shifts from being present for 1/24th of a second in a video clip, to being constantly visible or present in a temporally stratified spatial structure. In Linda’s work, temporal data becomes spatial data. Using diagnostic medical imaging technologies, Linda then slices through the video-cube to reveal cross-temporal and cross-spatial representations of urban space and urban lives. This last stage mirrors the action of sectioning in more traditional forms of architectural drawing.
It is interesting to compare Linda Matthews’ space-time slices with other contemporary works. For example, Daniel Crooks' Static No. 12 (seek stillness in movement) video is a complex composition of temporal sequences, some condensed and some stretched for effect.[ii] This compositing technique has the effect of elongating figures to create a sense of stretched time. In contrast, Linda’s work maintains the fidelity of the original space-time video data without shuffling, stretching or compressing for effect. Through this approach, Linda’s images reveal the content of the original data maintaining what is important to her as an architect, the relationship between objects and the built environment.
Linda’s work describes change. The small, continuous engagement of people in urban spaces. Her approach to sculpting meaning from space-time video data aligns more closely with conceptualisations of Block-Time theory in physics than the practice of her contemporaries in art. In Block-Time theory, time is structured as a cube, all of time always exists and the path of any individual moves like a single winding line through space-time.[iii] If physicists created elevations, plans and sectional views through Block-Time they might well see something akin to Linda Matthews work in this exhibition.
The works in the Disrupting the Architectural Drawing exhibition explore the affective nature of urban spaces through the qualitative and quantitative data contained in the original webcam and handheld video footage. Using brightness, colour and by slicing through space-time Linda Matthews reveals the way people live and use public areas. Skillfully navigating the collected video data, her works highlight the potential of drawing as a circular process of ‘thinking on the page,’ reveal new conceptualisations of space-time and extend our understanding of architectural drawing.
[i] Peter Cook, "Drawing and Image," in Drawing: The Motive Force of Architecture (John Wiley & Sons, Incorporated, 2014), 74-91.
[ii] Daniel Crooks, Static No. 12 (seek stillness in movement) 2009-10, High-definition digital video.
[iii] In Block-Time Theory also known as Block-Universe Theory, time does not flow. All time - past, present, and future - already exists like stacked cards in a box. The perception of time flowing is created from the perspective we have as individuals, moving through the ‘stack of cards’ from one moment to the next. The similarity between Block-Time and Linda Matthews’ work is that they both form time into blocks such that every moment is always existing. Linda Matthews’ work also presents the lived experience of ‘now’ for any individual as being both temporally and spatially located, this is the same for Block-Time.
© 2024 Belinda Yee
